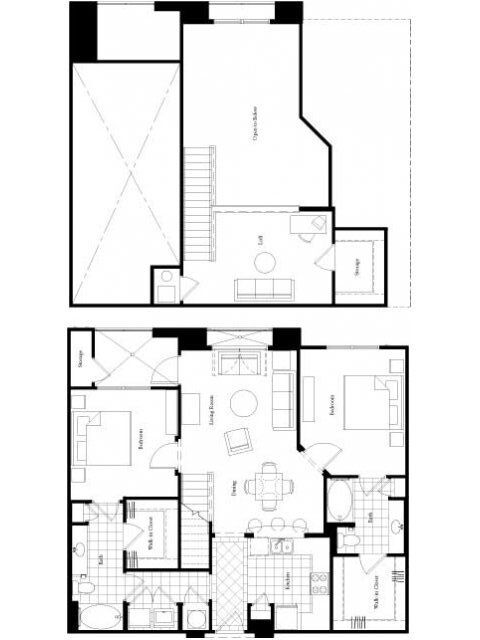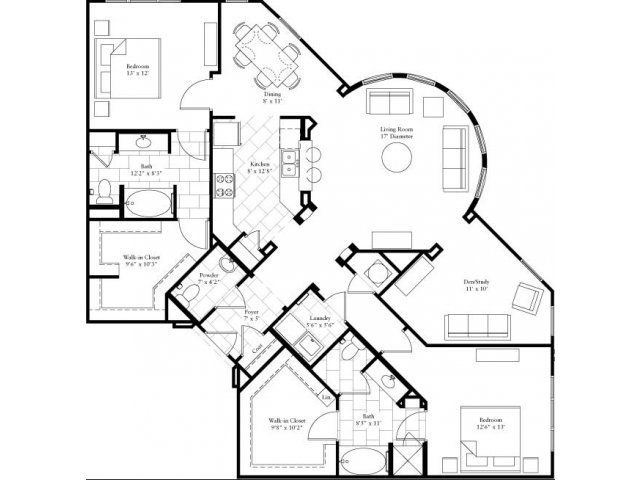Broadstone Toscano West University

Slide title
Write your caption hereButton
Slide title
Write your caption hereButton
Slide title
Write your caption hereButton
Slide title
Write your caption hereButton
Slide title
Write your caption hereButton
Slide title
Write your caption hereButton
Slide title
Write your caption hereButton
Slide title
Write your caption hereButton
Slide title
Write your caption hereButton
Slide title
Write your caption hereButton
Slide title
Write your caption hereButton

Address:
2900 North Braeswood Blvd.
Houston, TX 77025
(1.5-2.5 miles to TMC Hospitals)
Unit Sizes
- 1 Bedroom / 1 Bath (770-793 sq')
- 2 Bedroom / 2 Bath (1160 sq')
- 2 Bedroom / 2 Bath + Loft (1331 sq')
- 2 Bedroom / 2.5 Bath + Den (1701 sq')
CONVENIENT to:
- Reliant Park
- Galleria
- Greenway Plaza
- Downtown Houston
- Rice University
Shuttle Service (FREE)
- MD Anderson (Main Building)
- TX Children's/St. Lukes
- Methodist
- UT & Hermann
- Baylor College
- ACB/MDA
- **NON-SMOKING PROPERTY**
- 4 Story Complex
- Gated with Controlled Access
- Direct Access Parking Garage (FREE Parking)
- Elegant Clubhouse with Wi-Fi
- Package Delivery (Fetch Package)
- Coffee Bar
- Elevators
- Business Center
- Conference Room
- Community Room
- Big Screen TV
- Fitness Center
- Free Weights
- Two Swimming Pools + Lazy River Style
- Courtyards/Waterscape Features
- Gas Grills/Picnic Area
- On-Site Maintenance
- Emergency Maintenance
- Convenient Location
- SHUTTLE SERVICE
- Pet Friendly (See Pet Policy)

One Bedroom / One Bath
Sizes: 786 sq'
Floors: 3rd - 4th
Rate: Depends on Availability & Length of Stay
Features
- Bedroom: King bed w/ 3" memory foam topper
- Sleeper-Sofa in living room
- Recliner
- TV in Living Room & Bedroom
- Full-size Washer & Dryer
- Fully-Equipped Kitchen
- Shower/Garden Tub Combo
- Patio/Porch

Two Bedroom / Two Bath
Sizes: 2 Bedroom / 2 Bath - 1160 sq'
Floors: 1st - 3rd
Rate: Depends on Availability & Length of Stay
Features
- 1st Bedroom: King bed w/ 3" memory foam topper
- 2nd Bedroom: Queen & Twin Bed
- Standard Sofa
- Recliner
- TV in Living Room & Bedroom
- Full-size Washer & Dryer
- Fully-Equipped Kitchen
- Shower/Garden Tub Combo
- Porch/Patio

Two Bedroom / Two Bath + Loft
Size: 1331 sq'
Floor: 4th
Rate: Depends on Availability & Length of Stay
Features
- 1st Bedroom: King bed w/ 3" memory foam topper
- 2nd Bedroom: Queen + Twin bed
- Loft: 2 x Twin Bed
- Standard Sofa
- Recliner
- TV in Living Room & Bedroom
- Full-size Washer & Dryer
- Fully-Equipped Kitchen
- Shower/Garden Tub Combo in each bathroom
- Dining Table
- Patio

Two Bedroom / Two and a Half Bath + Den
Size: 1701 sq' (Largest Unit Available)
Floor: 2nd
Rate: Depends on Availability & Length of Stay
Features
1st Bedroom: King bed w/ 3" memory foam topper
2nd Bedroom: King bed w/ 3" memory foam topper
Den: Sleeper Sofa
1st Bathroom: Walk-in Shower + Garden Tub
2nd Bathroom: Tub/Shower Combo
Half-Bath
Standard Sofa
Recliner
TV in Living Room & Bedrooms
Full-size Washer & Dryer
Fully-Equipped Kitchen
6-Seat Dining Table
Wrap-around patio covering entire corner
Broadstone Toscano
Approx. Distances to Hospitals
| Hospital | Distance |
|---|---|
| MD Anderson | 2.3 Miles |
| Woman's Hospital of Texas | 1.5 Miles |
| Methodist Hospital | 1.6 Miles |
| Texas Children's | 2.0 Miles |
| TIRR Moursond | 2.5 Miles |
| TIRR Outpatient Braeswood | 0.7 Miles |
| MDACC Proton Therapy | 1.8 Miles |
-
Transportation Options
Shuttle Service to Major Hospitals
FREE for Residents
Runs every 30 minutes
Approx. 20 min Trip
$1.25/person each way - How to Purchase Fares
